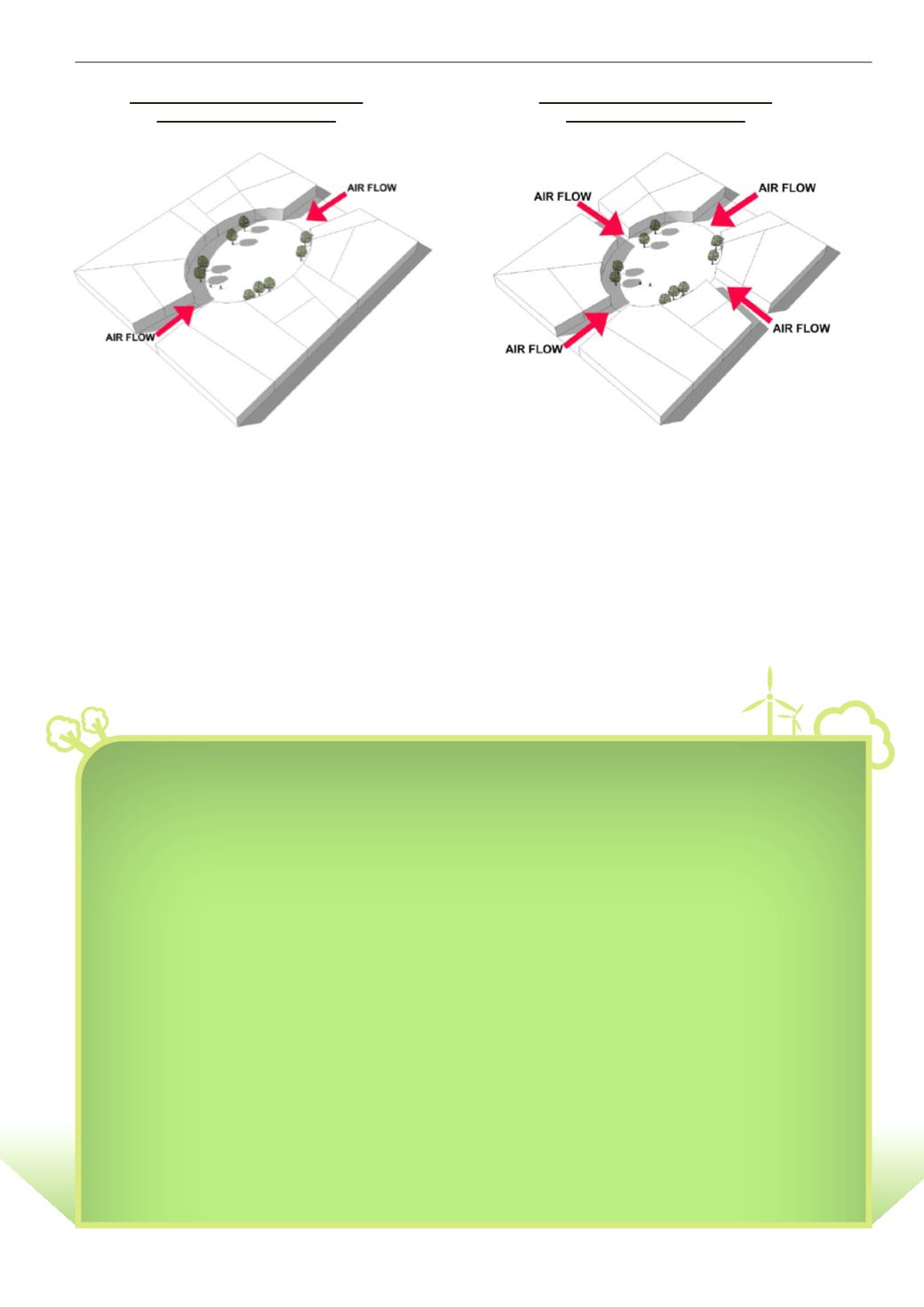
Shopping mall design with cross
ventilation in 2 directions
Shopping mall design with cross
ventilation in 4 directions
Figure 71 Designs using prevailing winds to assist in natural ventilation
GREEN TIPS
Importance of shop front continuity when considering
natural ventilation
Maintain shop front continuity
When designing a shopping mall, business and operational needs must be considered. Shopping mall
owners and tenants usually prefer continuous shop fronts to enhance business and customer traffic to
shops. It is very important that shop front continuity should be maintained in the design of the shopping mall
when openings are introduced to enhance natural ventilation in shopping malls.
Examples of some strategies to maintain shop front continuity at locations where openings have been
created to enhance natural ventilation:
• Locate shop tenants who will benefit from an open plan layout at the location where windows or doors
will be opened to the outside, such as a cafeteria or coffee shop connected to an outdoor seating area.
• Locate shop kiosks which do not need a full height wall as a shop front next to the wall openings. This will
allow air ventilation to flow above and around the kiosks while allowing shopping activities to continue.
• Locate openings at the normal break out points such as the corridors leading to washrooms.
• Wall openings or louvers for natural ventilation can be located at high level, above the door height or at
higher levels.
• Consider placing signage, advertisement or display showcases that do not need full wall height where
wall openings for natural ventilation have been placed above at a high level.
4
Green design for shopping malls and shop spaces
4.2
Natural ventilation for shopping malls and shop spaces
Hong Kong Green Building Council 103


